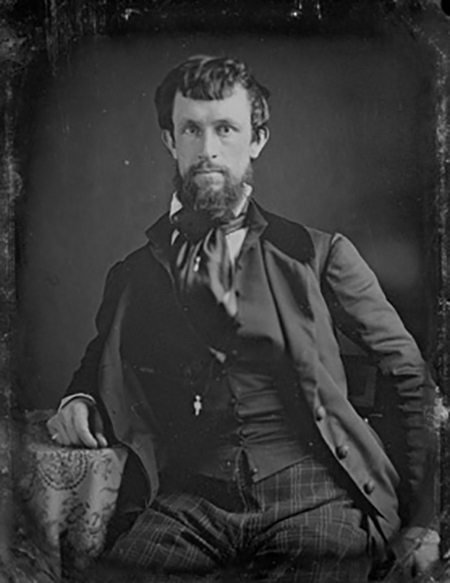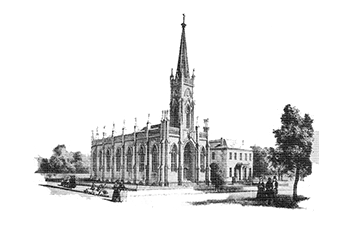Robert Cary Long, Jr. (1810-1849)
Architect for St. Mary Cathedral Natchez, Mississippi (1842-1843)
Robert Carey Long, Jr. was born in Baltimore 5 February 1810, the son of architect Robert Carey Long, Sr. (c1770-1833). The elder Long was Baltimore’s first native-born architect, the younger, Baltimore’s first native-born professionally-trained architect. The elder Long began his career as a carpenter or house carpenter, a trade we would describe as a builder or general contractor. He became a self-taught architect, his Baltimore buildings altogether professional in design including Davidge Hall (the University of Maryland School of Medicine), the Union Bank, the third St. Paul’s Episcopal Church, and the Peale Museum. The first and last of these still stand as do the walls of St. Paul’s, incorporated in the present church after the fire of 1854.

After the younger Long’s education in St. Mary’s College in Baltimore, the elder Long arranged for his son to apprentice in the New York office of Martin E. Thompson with Ithiel Town, one of America’s first prestigious architectural offices, there being nothing comparable in Baltimore. After his father’s death in 1833, young R. Carey (as he usually styled himself) returned to Baltimore to continue his father’s practice.
Carey Long excelled in all the prevalent styles of the day, the Greek and Gothic revivals, the Egyptian, and finally the Italianate. The Baltimore Architecture Foundation has collected documentation for over 80 buildings by him and a few studied attributions. He was an architectural scholar and lecturer with 8 known articles or publications and 6 documented lectures or series of lectures on architectural history and principals of design. We know nothing of his office staff. His earliest extant works include: Mt. Ida 1833 and the Patapsco Female Institute 1834 in Ellicott City; and Humphries Hall 1835 at St. John’s College in Annapolis.
His best-known Baltimore works include a synagogue and four churches: the Lloyd Street Synagogue 1841; St. Alphonsus Roman Catholic Church 1842, a church that firmly established the Gothic Revival in America as the proper style for churches; St. Peter the Apostle Roman Catholic Church 1842; Mount Calvary Episcopal Church 1844; the former Franklin Street Presbyterian Church 1844. In 1847 he designed the first Bethel A.M.E. Church on Saratoga Street between Gay and Holliday Streets, now destroyed.
Nearby Maryland churches by him include: Ascension Episcopal in Westminster 1846: St. Timothy’s Episcopal 1845 and Salem Lutheran 1849, both in Catonsville; and Trinity Episcopal in Upper Marlboro 1846. He was the favored architect for the Episcopal Bishop of Maryland William R. Whittingham for whom he designed a residence on Madison Avenue in 1849, destroyed by urban renewal in the mid-20th century.
The main gate of Green Mount Cemetery 1839 is an important Gothic revival work by Carey Long, preceded by an Egyptian-revival work that was not built. The Samuel W. Smith house 1848 at Park Avenue & Hamilton Street is by Long, much altered. The Baltimore Athenaeum 1846, a masterpiece formerly on St. Paul Street at Saratoga Street, and many other known institutional, commercial and residential works by him in Baltimore are destroyed.
He quickly became known beyond Maryland. His major Virginia works include the school for the Deaf, Dumb and Blind 1839 in Staunton, Kinloch 1847, a major house in Essex County destroyed by fire in 1948, and St. George’s Episcopal Church 1849 in Fredericksburg.
His St. Mary Roman Catholic Cathedral 1842 in Natchez, Mississippi, together with St. Alphonsus in Baltimore, established a basic style for Roman Catholic Churches copied elsewhere. The Natchez Cathedral followed the appointment of the first Mississippi bishop who was President of St. Mary’s Seminary in Baltimore, and for whom Long designed a steeple in 1840 (now destroyed) for Godefroy’s earlier chapel there. The Cathedral’s drawings were among the drawings auctioned in New York following Long’s death.
In 1835 he entered the competition for the Houses of Parliament in London and may have designed a villa in Hungary in the early 1840s for a nephew of the founding pastor of his St. Alphonsus Roman Catholic Church in Baltimore.
In late 1848 Carey Long announced his intention to relocate his office to 61 Wall Street in New York where a new major project, the Astor Library, had drawn him. He died tragically young of cholera suddenly 5 July 1849 in Morristown, NJ where he was visiting a client, leaving his widow and four children still in Baltimore, the move not quite complete. Carey Long is buried in the First Presbyterian Churchyard in Morristown, New Jersey*.
James T. Wollon, Jr., A. I. A. based on “The Messrs Long, Architects” by the elder’s grandson and the younger’s nephew architect T. Buckler Ghequiere in The American Architect and Building News, June 24, 1876; and “The Architect as Historian: Robert Cary Long, Jr.” in Chapter 4 of The Architecture of Baltimore: An Illustrated History edited by Mary Ellen Hayward and Frank R. Shivers, Jr, published for the Baltimore Architecture Foundation by the Johns Hopkins University Press, 2004; and extensive research by Shirley Baltz and John McGrain.
*Special thanks to Fred Shoken for providing the information on Robert Carey Long’s burial site,
Reference: Baltimore Architecture Foundation
